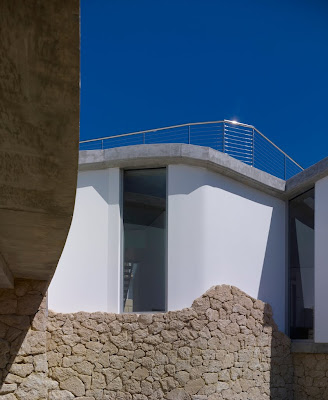Concept
Utilizing computer-aided terrain modeling, the roof is a non-parallel extension of the landscape below. It has been digitally enhanced to provide a unique porous stratum in which the volume of the house exists. These volumes, in turn, act as extensions of the ground which gracefully oat out across the site. The digitally conceived roof above allows space within the house to compress and expand as it collects light and exposes views. The light is encouraged to wash over the concrete surface exposing the subtlety, elegance and delicate nature of the curves. Like a jigsaw, the roof and landscape interlock so as one moves through the house there is an ever-shifting viewpoint between solid and void. It is the juxtaposition between natural and digital through which patterns and rhythm’s become activated by the property’s natural setting.





No comments:
Post a Comment