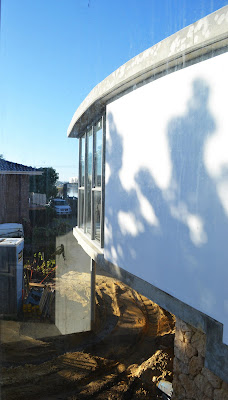[Image Credit: Shutterstock.]The knot for us recently became a jumping point for design discussions in our office.
Faced with a site on Military Road here in Sydney, with breathtaking views out onto the water, and at the same time realising severe privacy issues the area has with its close neighbouring property boundaries ,Enter began a design exploration into the notion of public and private spaces within a 'home'.
This design process investigated spatial intimacy, and just as a scarf might layer and wrap the neck, the architecture and the spatial layout investigates the notion of envelopment.
Click on Image to Enlarge.
[Image: 'Military Rd House Sketch', Enter Architecture.]Click on Image to Enlarge.
[Image: 'Military Rd House Axonometric', Enter Architecture.]The Knot house studies this deep rooted overlap between the public and private moments and spaces within a dwelling. As we believe, there is no clear distinction but instead a blur, public and private spaces within the Knot house flow through one another, cross one another, and loop through one another. Through this encompassing gesture, the architecture wraps within itself courtyards.
These intimate courtyard moments allow for light and fresh air to wash through the interiors without sacrificing the privacy of the dwelling. The form begins to follow and express the fluidity of the layout as spaces shift into one another seamlessly as one moves and navigates around these central courtyards.
For the first time, we proudly present, The Knot House....
Click on Image to Enlarge.
[Image: 'Military Rd House Rendering', Enter Architecture.]































