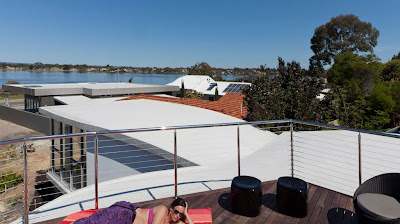


Program
The three bedroom, two bathroom, two living room house branches out across the site as if the residence was a swathe of earth in the site from which it emerged. Two separate interior living areas inhabit the extremities of the residence's arms and are united only by the uid concrete roof above. Toward the west side of the house are the bedrooms and bathrooms. Here, the private program is implanted onto the ground, acting less as a spectacle, establishing the residence's primary attachment to its site. As one moves through the space they encounter the continuous concrete roof, oering a lens through which you can read the volumes as they unfold across the land. On top of the roof is a viewing deck. An expansive view is framed and complimented by the graceful undulation of the roof's surface, simulating the surroundings in which it resides.


No comments:
Post a Comment