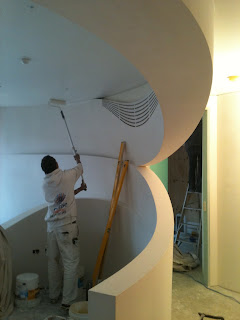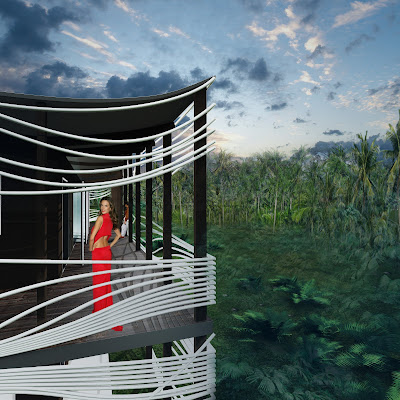Suite 204/24, Bayswater Road, Kings Cross 2011, SYDNEY E:info@enterprojects.net W:www.enterprojects.net T:+61 2 8021 2261
Wednesday, December 12, 2012
Edgecliff Medical Centre for Autistic Children
A "Parody in Parapets"
Thursday, February 9, 2012
In with old and out with the new - Bungalow reinvented

 Proposed Elevation [side]
Proposed Elevation [side]Concept
Rather than tearing down a very run down Chinese bungalow from the 60s, the client chose to keep the remains and asked us to come up with a new roof, new deck and new external areas with additional windows and doors that would make the place more functional.
With references to masks, totems, tree like branching systems and native flora and fauna, we came up with an elaborate "cover up system" that would simply, add to the old remains of the house which would preserve the old and keep it intact. The steep roof allows the volcanic dust to run off, while the trellis provides new rigidity to the occasional shake up or 2 (the nearest volcano is less that 10km away.
As designers, we were so inspired by this brief and unusual premise that we wish to continue down the same road, and will keep going on the same line of thinking for future existing dwellings and structures.
 Existing Conditions
Existing Conditions












































