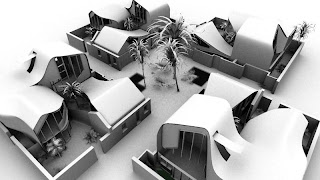

Working with the latest in 3d technologies, a house in Perth commences construction today. With technologies filtering down form Marine and aerospace this unique project is able to be realised. "its taken 10 years if not more" director Patrick Keane states, "for us to get a handle on building geometries like this and find the right people to work with. Its driven most if us mad , but we would have given up but we would have given up a long time ago if there was not some inner belief that one day these complicated sophisticated spaces could be realised." The most important feature is the roof, its usable and planted with terrain geometries, and its a search for a freeform architecture that is closely related to naature and the elements.
























